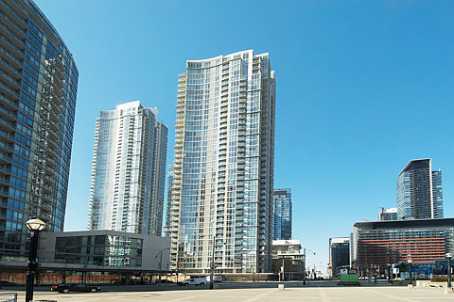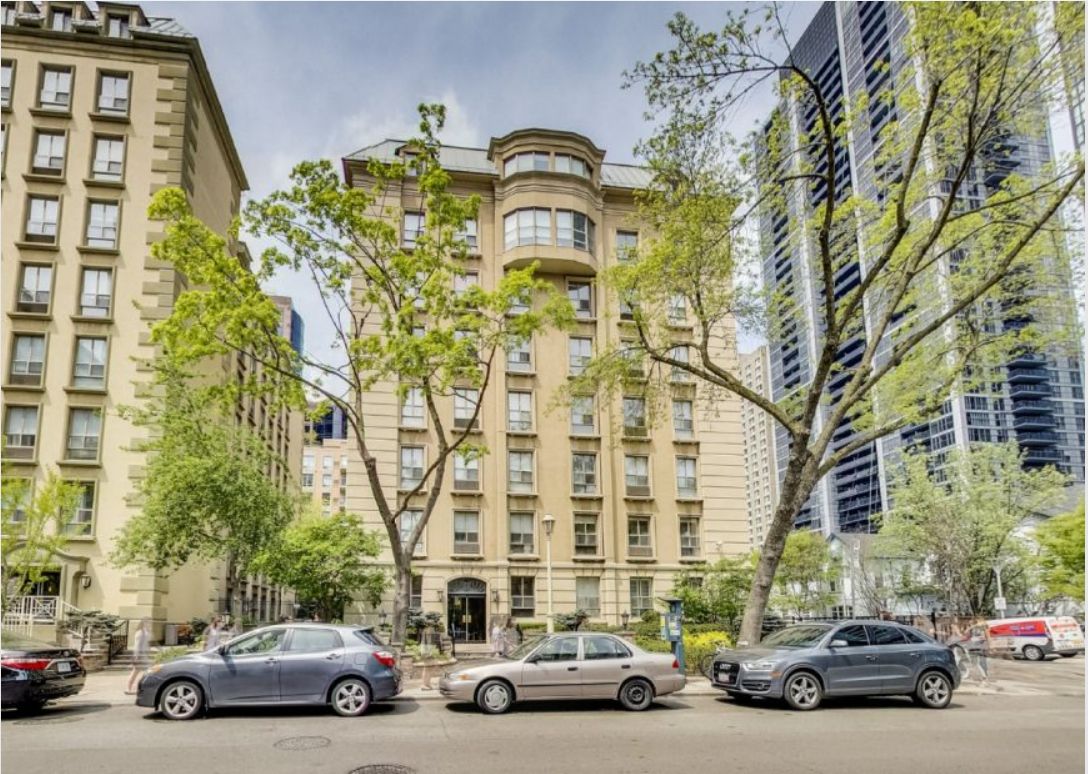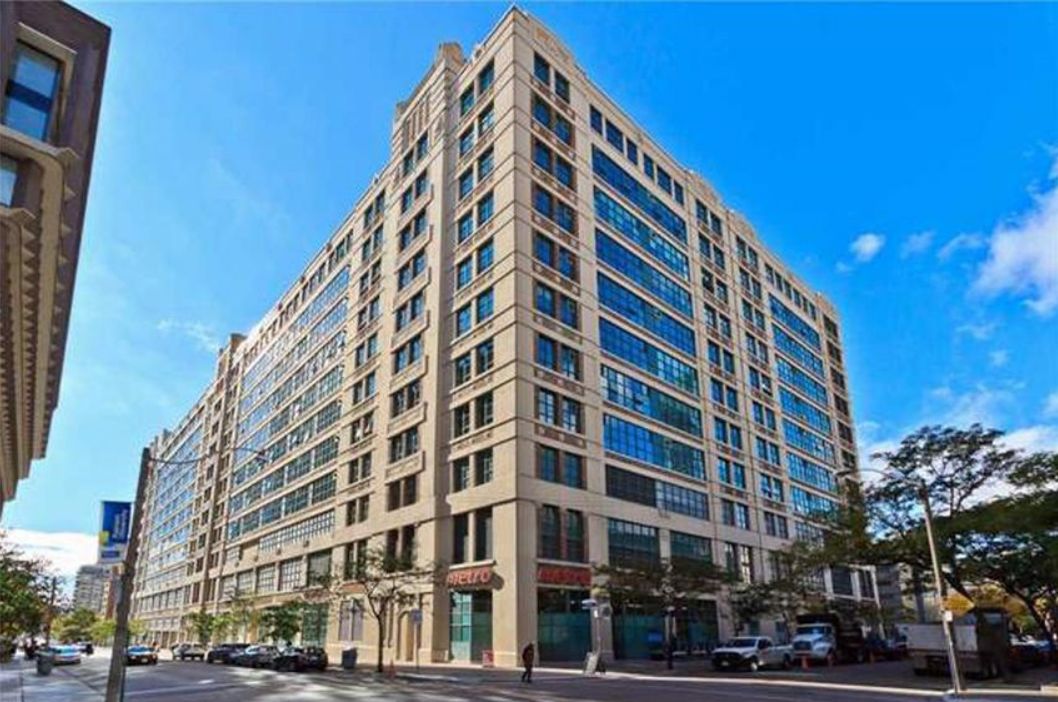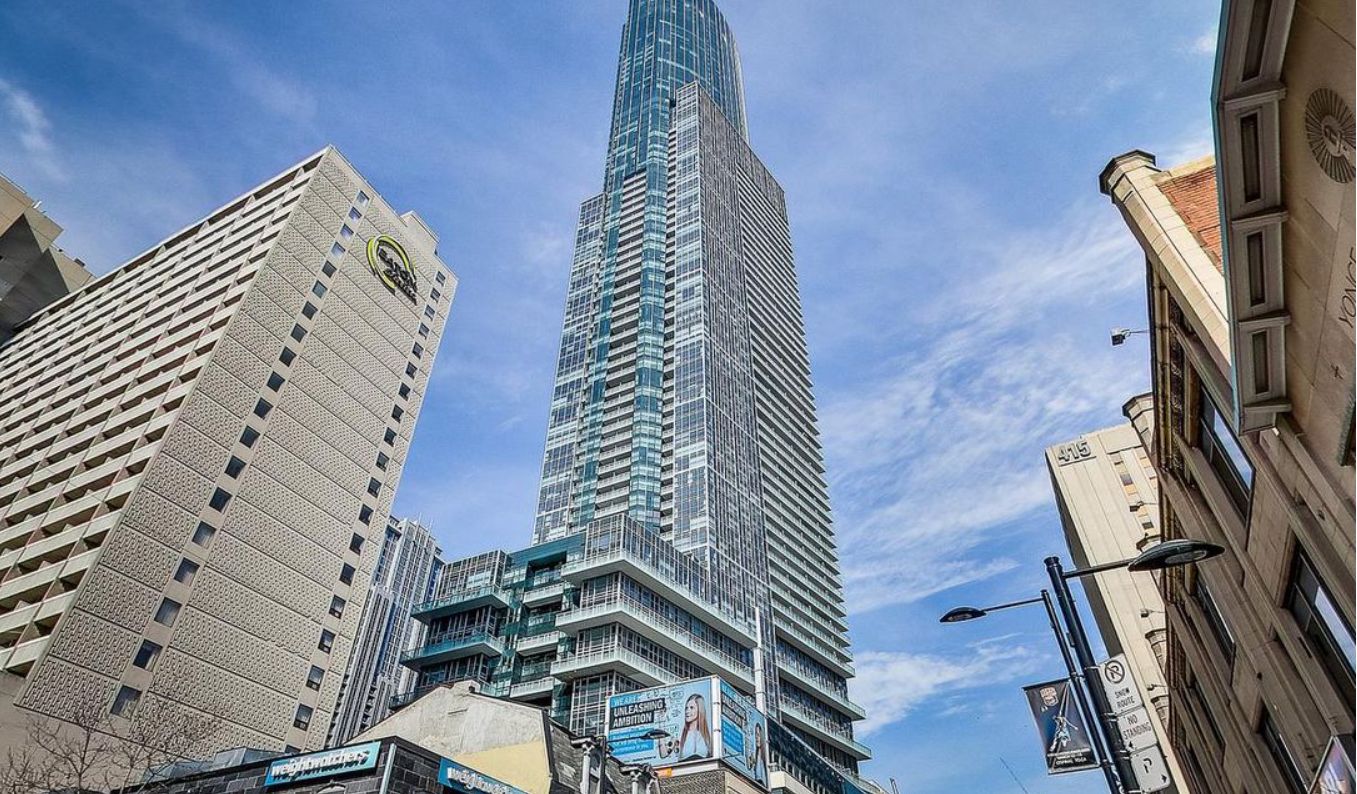83 Redpath Ave., No. 1905, Toronto
ASKING PRICE $439,000
SELLING PRICE $430,000
PREVIOUS SELLING PRICE $366,758 (2011)
TAXES $2,535 (2015)
DAYS ON THE MARKET 31
The Action: Several suites at 83 Redpath came up for sale late this summer, including this one-bedroom-plus-den unit that attracted two dozen showings and scored an offer after a month on the market.
What They Got: On the south-side of a four-year-old high-rise midtown, this 615-square-foot suite has a modern design with an open den, living and dining area with nine-foot ceilings, wood floors and a wide balcony with a second entrance from the adjacent bedroom.
- For washing up, there is a full bathroom, stacked laundry machines and kitchen with stainless steel appliances and granite counters, peninsula and breakfast bar.
- A locker and parking provide storage for the suite, which comes with monthly fees of $425 for heating and recreation, like a 20th-floor gym, theatre, hot tub and rooftop deck.
The Agent’s Take: “Yonge and Eglinton seems to be booming right now,” agent Christopher Harrop says.
“Having a 20-storey building as opposed to some of the larger buildings at Yonge and Eglinton is attractive to some people [that] prefer a more boutique feel, but it still have all the amenities and concierge.”
This particular unit gave the illusion it was bigger than it was. “It’s a fairly functional layout, the unit is only 615 square feet for a one-bedroom-plus-den, but there wasn’t any wasted space.” Mr. Harrop notes.
“[Plus] this unit was on the top floor, facing south, so it had spectacular views of the cityscape, all the way down to the lake, and also being on the top floor, there wasn’t a full overhanging balcony so you could get more light and an open feeling.”
Read the full post in Globe And Mail







Leave a Reply